Immortal / Ephemeral / Versatile
RISD ARCH 2022 Thesis Project

Imagine 150-year-old building components coming together to form a summertime fruit market. The building is ephemeral, but the parts are here to stay, as well as the building/unbuilding cycle.
Problems & Context
Over the past three decades, global urban area had grown by a factor of 3.5, most of which take place in unplanned and disorderly manner. In the meantime, buildings are being torn down due to massive urban redevelopments. The conventional buildings are not recyclable, behind tons of debris. In replacing them, new building construction accounts for 11% of global carbon emission. Worse yet, ghost cities are being built in developing economies, which end up being uninhabitable structures occupying the place permanently. Hence, the immortal ephemerality paradigm tackles two problems:
1. Buildings being deconstructed and replaced.
2. Carbon emissions contributed by demolition debris and conventional building constructions
This project situates in the context of
a) growing demand for urban space and
b) Engineered wood products becoming the dominant construction material.
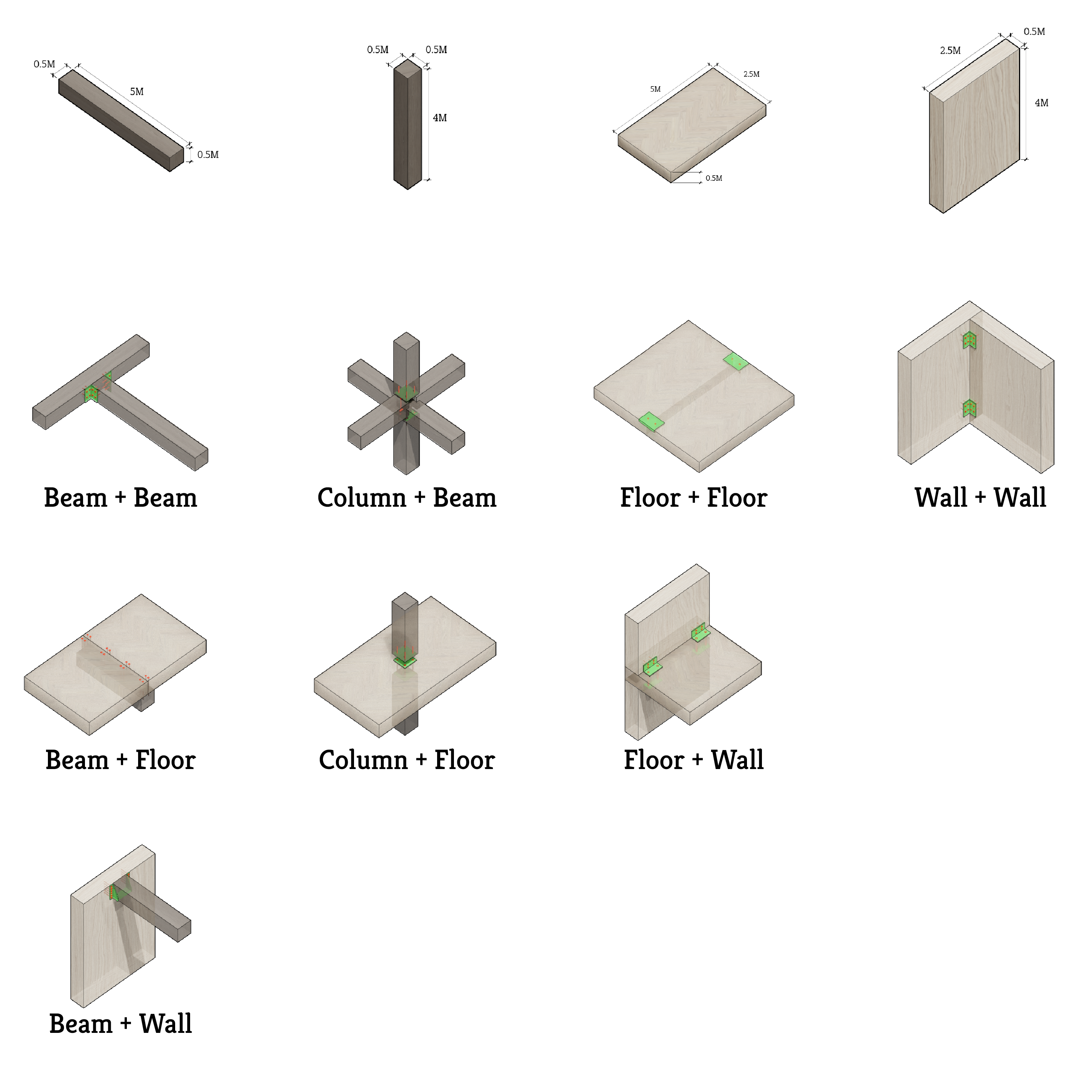


Statement: Immortal/Ephemerality/Versatile
Regeneration of urban environment can be detached from demolition and waste.
The immortal / ephemeral / versatile paradigm embraces the precarious lifespans of buildings and urban environments, alongside the infinite craving for new buildings and urban renewals.
The paradigm manifests:
Level 1: Immortal components

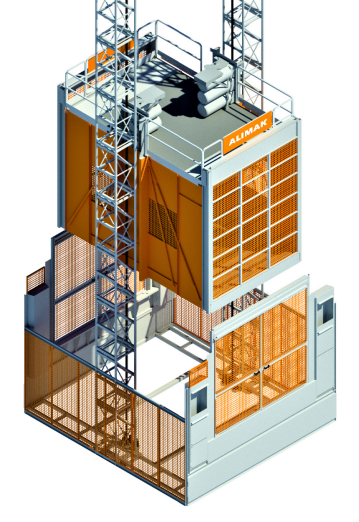
Level 2: Ephemeral buildings made with immortal components.


Level 3: Versatile ground comprised of ephemeral buildings.

Ridiculing the dichotomy of built and unbuilt, any urban area in this paradigm can be painlessly returned to nature. Hence it builds not for long-lasting buildings, but for the agility of planning with smaller carbon footprints.
Level 1: Immortal components
Repurposable building components eliminate deconstruction waste because they last longer than their hosting building. These reusable components are immortal, including:
1. structural members made with CLT/Glulam,
2. structural cores and spatial modules, and
3. equipment.
They are prefabricated and assembled using metal joineries. Those parts are categorized, prepared, and ready for subsequent use when the building comes down.
1. structural members made with CLT/Glulam,
2. structural cores and spatial modules, and
3. equipment.
They are prefabricated and assembled using metal joineries. Those parts are categorized, prepared, and ready for subsequent use when the building comes down.
1. structural members made with CLT/Glulam
![reusable structural members]()

2. Space module products
![deconstructable core: elevator shaft]()
![spatial module: bathroom]()
![deconstructable core: staircase]()
![spatial module: kitchen]()



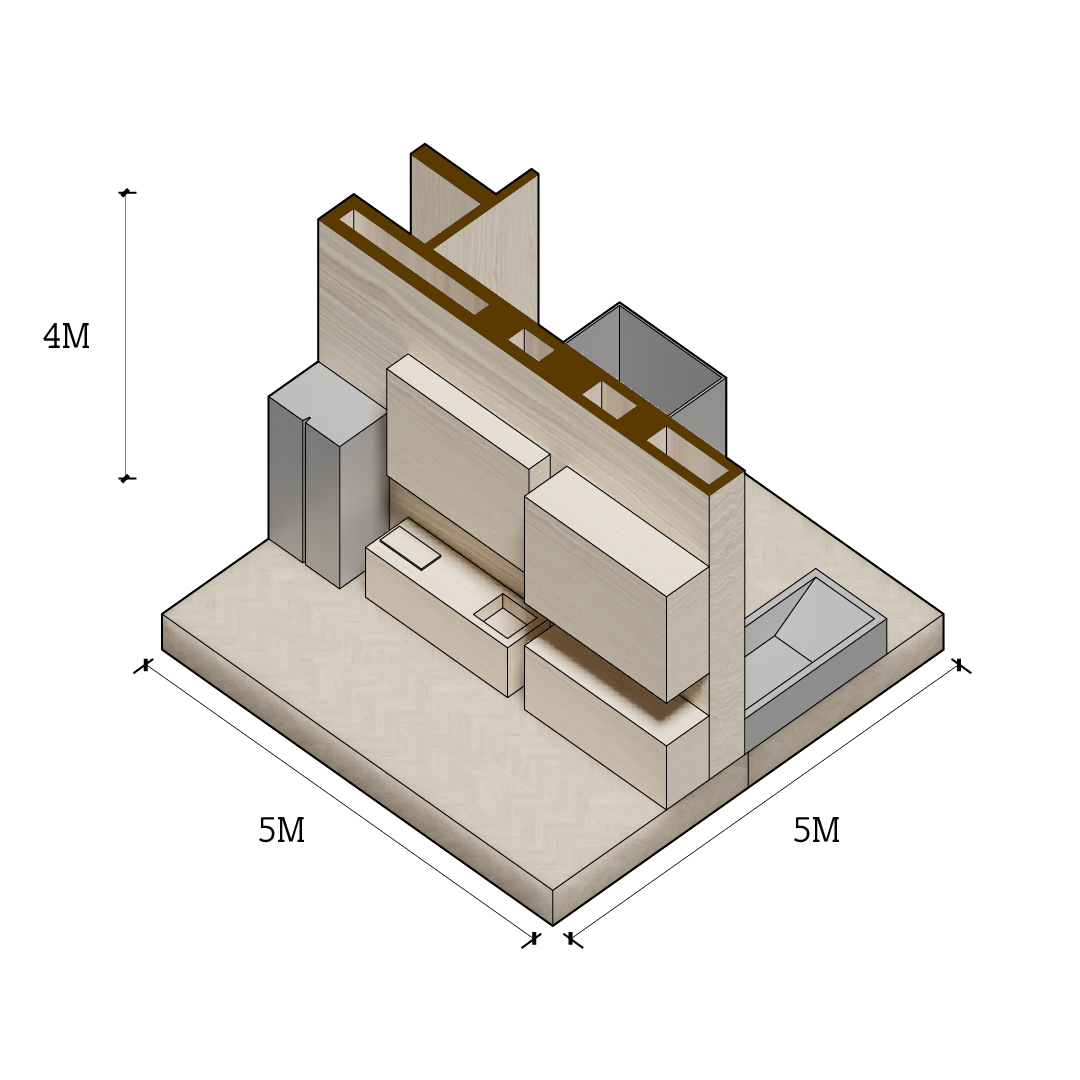
3. Equipment
![wall assembly with individual HVAC]()

The beams and columns are made of glue-laminated wood(glulam) for its dimensional stability and both its bending and compression capacity.
The walls and floors are made of cross-laminated timber(CLT). The material provides two-way span, lateral bracing, and 2-hour fire rate.
Wall assemblies are also standardized components for the ease of construction and recycling. It is made of CLT, glass panels, straw bale insulations, and weather barriers.
The walls and floors are made of cross-laminated timber(CLT). The material provides two-way span, lateral bracing, and 2-hour fire rate.
Wall assemblies are also standardized components for the ease of construction and recycling. It is made of CLT, glass panels, straw bale insulations, and weather barriers.
The bathrooms and kitchen are two archetypical prefabricated modules. They are installed like a structural components during the construction. Because of their connective nature, Stacked like circulation cores for better connection alignment, these spatial modules uninstall as single entities. Modules are then transported to factories for recycling and downcycling, reducing the amount of trash produced upon demolition.
In the spirit of maximal reusability, mechanical equipment such as HVAC is localized to each floor. With minimal interconnection with structural elements, the equipment can be easily taken out and repurposed.
Dimensions
All immortal components are designed to be
a) operable by a mini crane for the deconstruction process and
b) fitted in a construction hoist(temporary elevator).
All immortal components are designed to be
a) operable by a mini crane for the deconstruction process and
b) fitted in a construction hoist(temporary elevator).
a. Crane
![]()
![]()
b. Hoist
![]()
![]()


b. Hoist

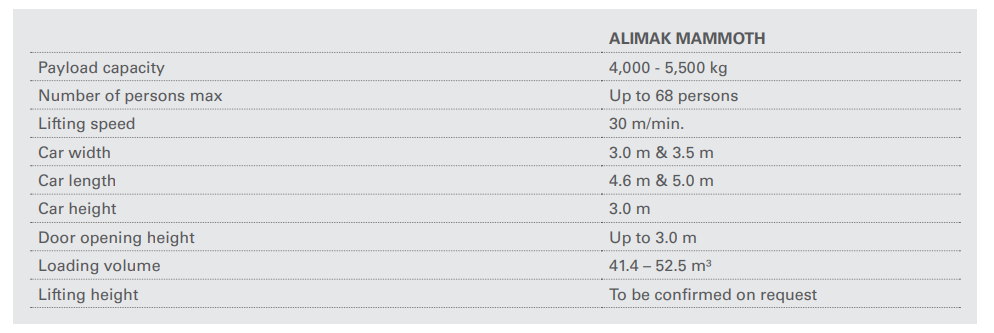
The exemplary crane is JEKKO SPX-312. It is capable of lifting up to 1200kg with a small dimension and weight. It can handle all kinds of immortal components, including the structural members, spatial modules, and equipment.
The exemplary (de)construction hoist is Alimak Mammoth. It offers a car space of 3m * 4.5m * 3m with a lifting capacity of 5500kg. The immortal components and the mini crane used to deconstruct them are all limited by the dimension and load of this hoist.
The exemplary (de)construction hoist is Alimak Mammoth. It offers a car space of 3m * 4.5m * 3m with a lifting capacity of 5500kg. The immortal components and the mini crane used to deconstruct them are all limited by the dimension and load of this hoist.
Level 2: Ephemeral buildings
A single building’s existence is ephemeral. As building components come and go, each iteration of structural configuration makes a new building. The infinite cyclical pattern of building and unbuilding reiterates architectures to accommodate changing scenarios.

Buildings are designed with a deconstruction SOP, which is not a simple reversion of its construction process but careful coordination of structural design and spatial layout:
- Tall building deconstruction SOP,
- Flat building deconstruction SOP.
In these exemplary deconstruction SOPs, the cores of the building articulate an atrium for the construction hoist to transport cranes to its rooftop. Starting from the top, the crane releases reusable components, such as floor panels and HVAC units, then transported to the ground by the hoist.
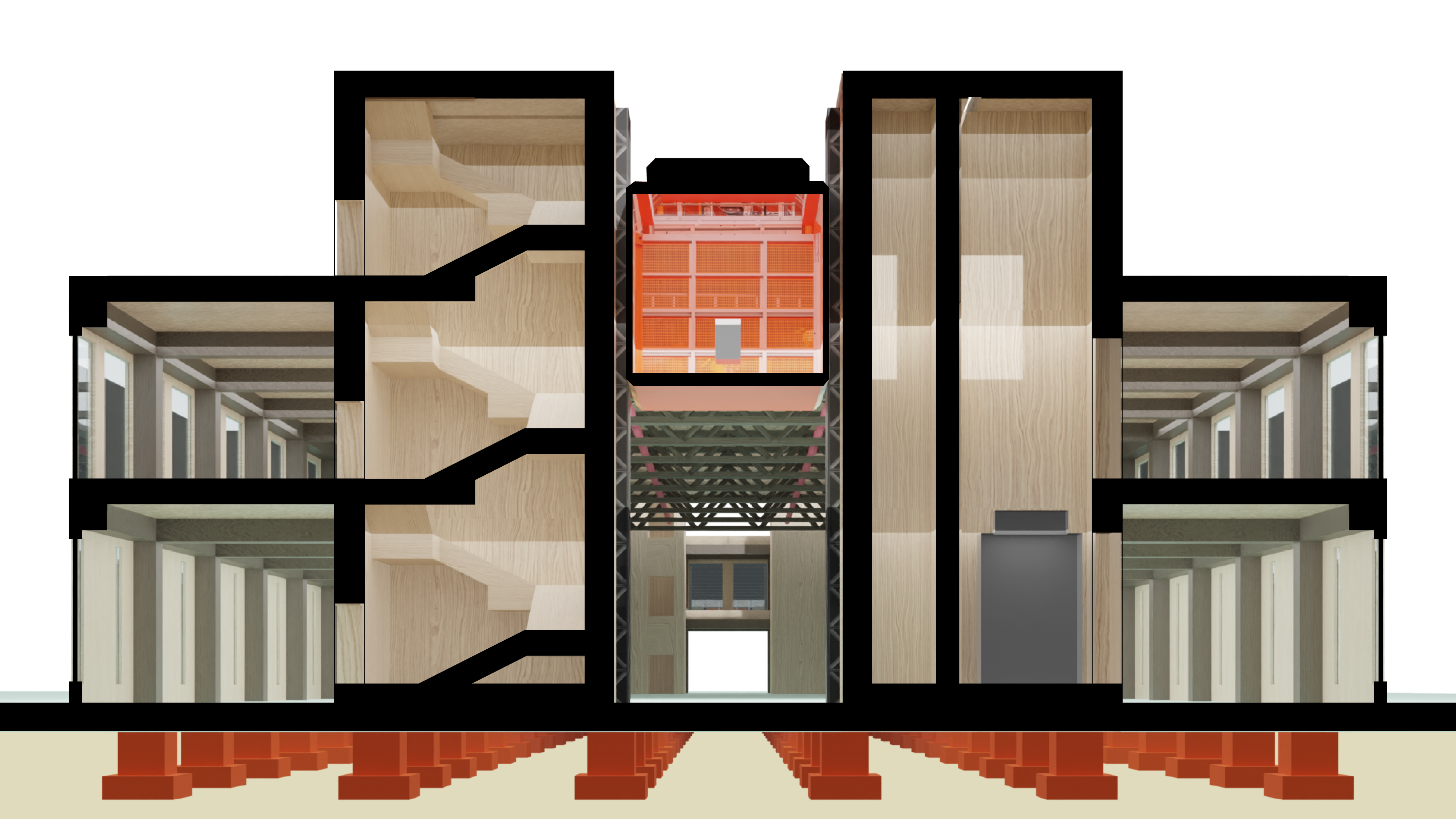
1. Tall building deconstruction SOP
Step 1: Install the steel scaffolding to the building’s core and form a shaft for the construction hoist.
Step 2: Mini crane transported to the top floor by the construction hoist.
Step 3: Mini crane deployed and starts lifting wall assembly units, mechanical equipment, and floor panels.
Step 4: The construction hoist transports reusable components from the top level to the ground floor.
Step 5: Mini crane transported to one floor below the top floor.
Step 6: Mini crane takes apart the beams, columns, and cores.
Step 7: The construction hoist transports reusable components on the lower level to the ground floor.
Repeat step 2 to step 7.
Step 1: Install the steel scaffolding to the building’s core and form a shaft for the construction hoist.
Step 2: Mini crane transported to the top floor by the construction hoist.
Step 3: Mini crane deployed and starts lifting wall assembly units, mechanical equipment, and floor panels.
Step 4: The construction hoist transports reusable components from the top level to the ground floor.
Step 5: Mini crane transported to one floor below the top floor.
Step 6: Mini crane takes apart the beams, columns, and cores.
Step 7: The construction hoist transports reusable components on the lower level to the ground floor.
Repeat step 2 to step 7.
2. Flat building deconstruction SOP
Step 1 & 2: same as Tall building deconstruction SOP
Step 3: Mini crane deployed and starts lifting mechanical equipment, roof panels, and duct systems.
Step 4: The construction hoist transports reusable components from the top level to the ground floor.
Step 5: Mini crane lifts trusses and maneuvers them to the ground floor.
Repetition of step 2 to step 7 of Tall building deconstruction SOP
Step 1 & 2: same as Tall building deconstruction SOP
Step 3: Mini crane deployed and starts lifting mechanical equipment, roof panels, and duct systems.
Step 4: The construction hoist transports reusable components from the top level to the ground floor.
Step 5: Mini crane lifts trusses and maneuvers them to the ground floor.
Repetition of step 2 to step 7 of Tall building deconstruction SOP
Building Typologies


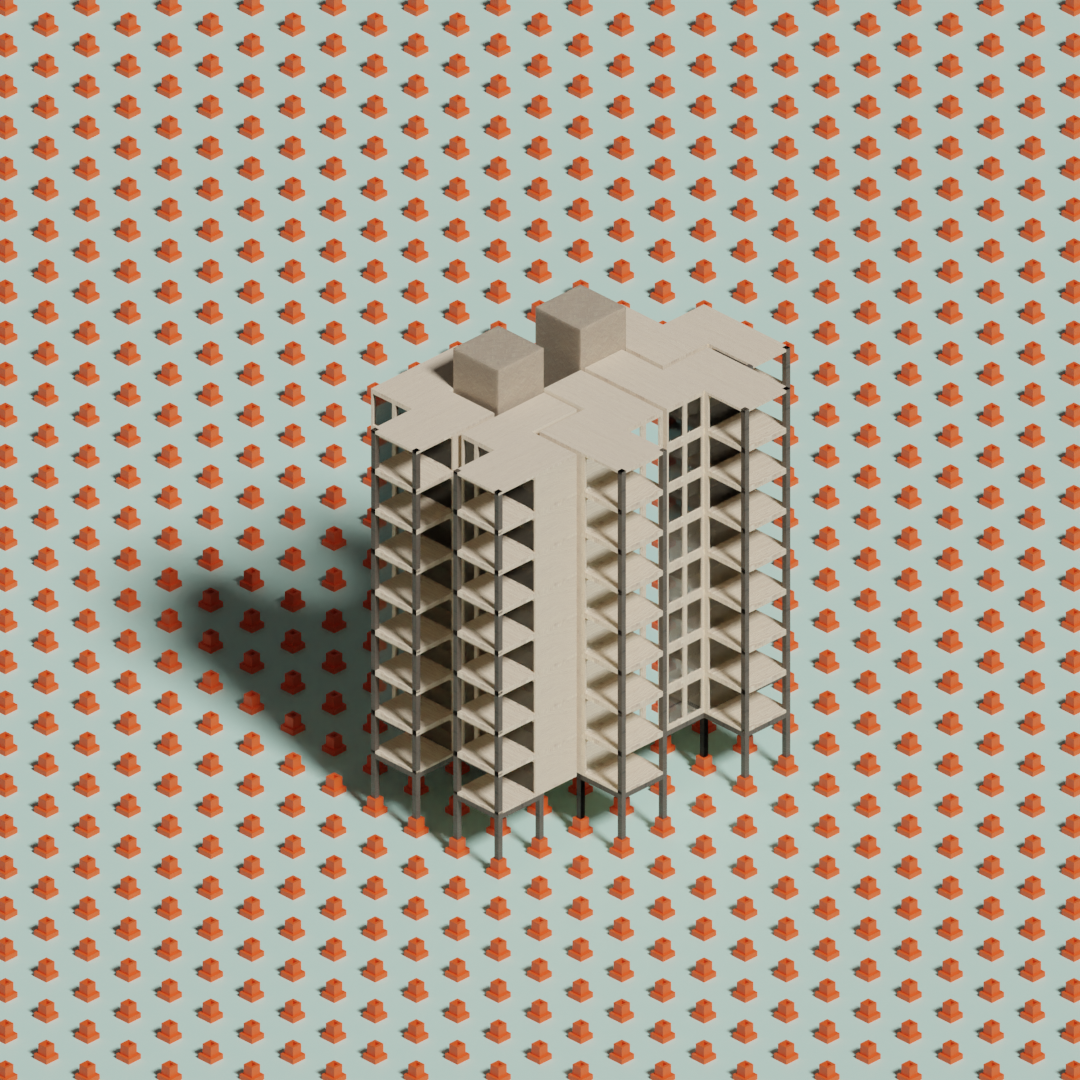





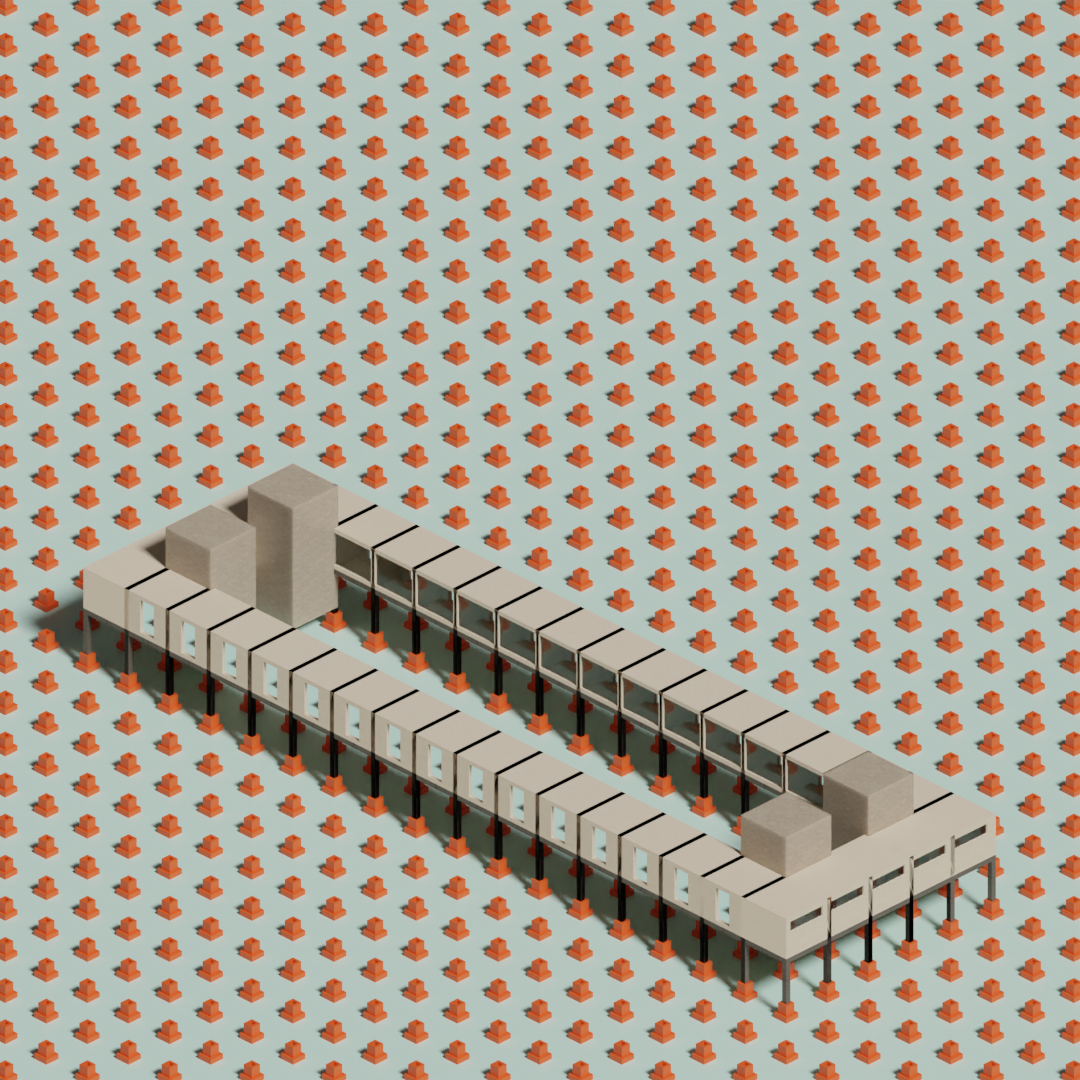




Based on the two deconsteruction SOPs, I designed a few building types using the limited sized components, all of them are equipped with atriums within circulation cores so they can be deconstructed but not demolished.
The ephemeral buildings can be big or small, office space , commercial space, residential or compound complex buildings.
Their plans are controlled by a 5 meter grid that is preinstalled to the site before the buildings could be built
The ephemeral buildings can be big or small, office space , commercial space, residential or compound complex buildings.
Their plans are controlled by a 5 meter grid that is preinstalled to the site before the buildings could be built
Level 3: Versatile ground
At ground level, it manifests a low-impact development pattern that accommodates rapidly changing urban demands.
The ephemeral buildings of immortal parts sit on a versatile ground with preconstructed foundations and embedded utilities. The land is ready for buildings, roads, or agriculture. A site’s status of development becomes versatile. Farmlands become small towns, forests, factories, and so on. All transitions happen in a low-impact way with maximum flexibility and minimum carbon footprint.
The ephemeral buildings of immortal parts sit on a versatile ground with preconstructed foundations and embedded utilities. The land is ready for buildings, roads, or agriculture. A site’s status of development becomes versatile. Farmlands become small towns, forests, factories, and so on. All transitions happen in a low-impact way with maximum flexibility and minimum carbon footprint.
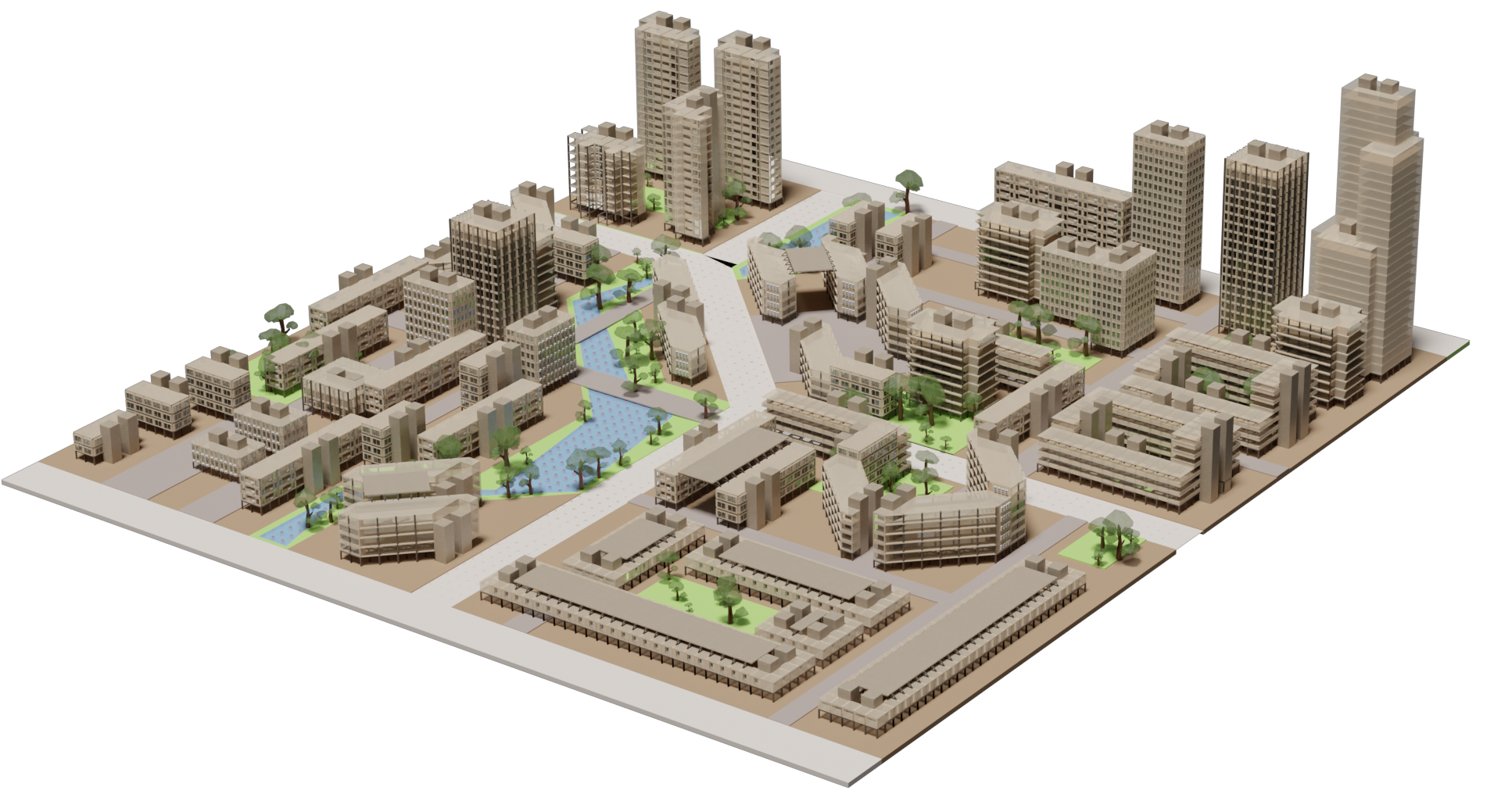
Pile foundation
The ground is versatile because of a preconstructed grid of footings sitting on pile foundations driven deep into the ground. The pile foundations are laid out on a 5 * 5-meter grid and are 0.5 meters below the original ground level. Infrastructures like sewage and cables are pre-installed across the grid and are permanent.
![]()
Given that timber buildings weigh one-fifth of comparable concrete buildings, the pile foundations designed for a 15-story concrete building can easily handle a timber building up to 30-story tall. Although timber buildings of such height haven’t come into existence yet, this foundation system accounts for future developments.
The ground is versatile because of a preconstructed grid of footings sitting on pile foundations driven deep into the ground. The pile foundations are laid out on a 5 * 5-meter grid and are 0.5 meters below the original ground level. Infrastructures like sewage and cables are pre-installed across the grid and are permanent.

Given that timber buildings weigh one-fifth of comparable concrete buildings, the pile foundations designed for a 15-story concrete building can easily handle a timber building up to 30-story tall. Although timber buildings of such height haven’t come into existence yet, this foundation system accounts for future developments.
As displayed in this exploded diagram, the grid of footings is buried below the original terrain, and the buildings sit on the footings. In the middle Between the buildings and the footings, the ground floor can be pavements, indoor space, or forests and water.

Site



*I choose a site to demonstrate the idea of this project. Random site by the sea, undergoing massive development, at the same time it faces uncertainty of planning and financial support. It is a precarious site, a versatile site.
Here is a site in the area. Farmlands are divided into 1000 meter wide strips by canals, with villages built by the water. In this exemplary site, the land was partially agricultural and partially forest. Then a factory is built in a corner, followed by some residential buildings. Then highrises and business buildings are constructed. Eventually all these buildings are disassembled and rebuilt somewhere else. The site returns to be fields and trees.



Cyclical Urbanization
Because of the low-impact building and unbuilding process of the ephemeral buildings, the ground is agile and hence versatile for any kind of development. For example, a natural site can be turned into an urban area with all the foundations and buildings. When the buildings are deconstructed and materials repurposed somewhere else, the site can be returned to nature. But the foundations will stay in place, waiting for future constructions on the site.
Because of the low-impact building and unbuilding process of the ephemeral buildings, the ground is agile and hence versatile for any kind of development. For example, a natural site can be turned into an urban area with all the foundations and buildings. When the buildings are deconstructed and materials repurposed somewhere else, the site can be returned to nature. But the foundations will stay in place, waiting for future constructions on the site.
Planning iterations
Urban and nature can transform into each other with minimal penalties.

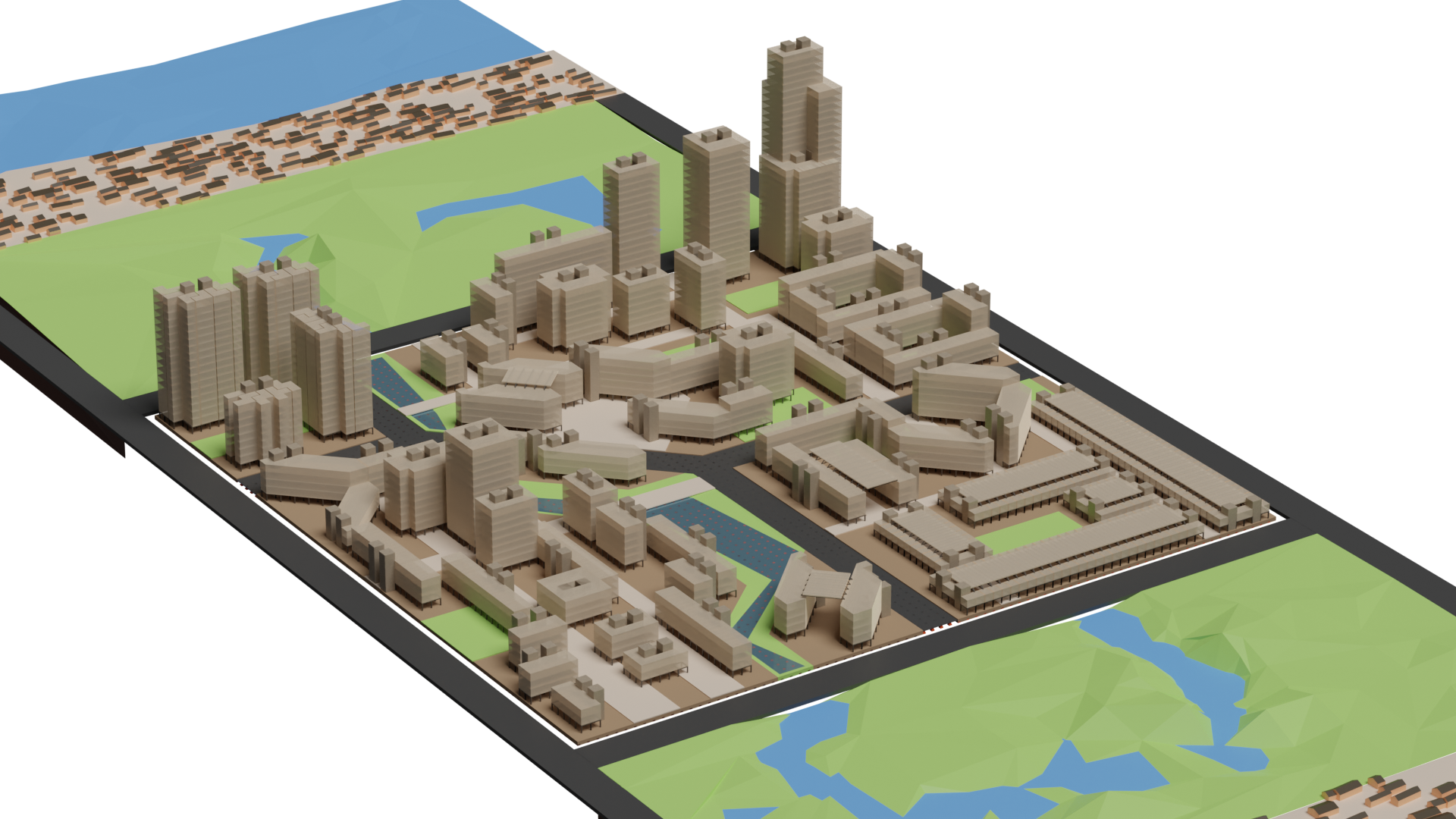

In this thesis, I used immortal components to design ephemeral buildings. The paradoxical pair enables urban and natural environments to transform in a versatile way.